


CLAY HOUSE
The CLAY HOUSE project results from collaboration between the Studio of Ceramics and Porcelain and the Studio of Architecture at UMPRUM Academy of Arts, Architecture and Design in Prague.
🝙
It aims to delve into the materiality of the home, moving beyond the idea of the house as a “machine for living”, and exploring architecture as an extension of the body. The individual projects were built around archetypal architectural elements, creating a new ecosystem, which in addition to its appearance, guards the internal structure essential for its function.
🝙🝙
The column, as the spine, provides support. The walls form the protective skin, and the heating and water systems provide vital nutrients. Ceramic materials are not only involved in the physical construction. They aid in the care for other organisms inhabiting the house, such as in the newly constructed space on the roof using innovative roofing." As sources of heat and energy, they create spaces for gathering and sharing, contributing to the care of the body physically and socially.
Collaboration across studios provided UMPRUM students with a chance to learn from each other, bridging craftsmanship and architecture to bring fresh perspectives and challenge our established ideas.
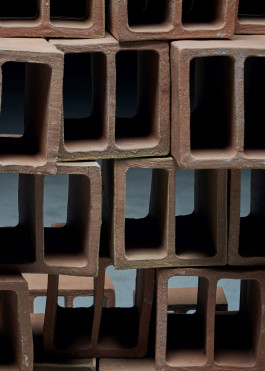
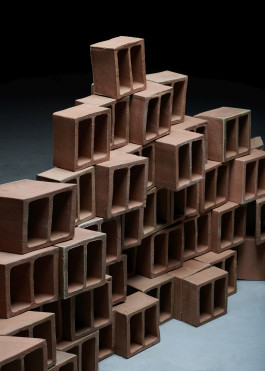
BREATHE
Dominika Víšková, Lars Oliver Sveinsson, Vojtěch Lžičař
🝙
Brick as the fundamental building unit.
🝙🝙
Dissolving the boundary between interior and exterior, the brick wall creates a space for life once hidden from view.
🝙
🝙🝙
Through perforations and cuts, the bricks allow direct sunlight to slip through only at certain angles, letting the interplay of light and shadow shift the atmosphere within to suit the different parts of the house. While emphasizing the blending of spaces, the structure functions as an oasis, protecting against overheating in the heat and softening harsh conditions in the cold. In doing so, it invites life into the building’s framework.
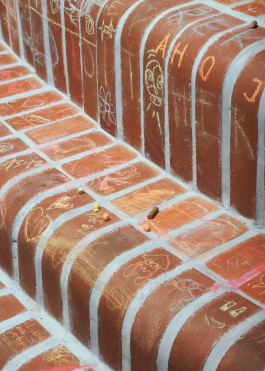
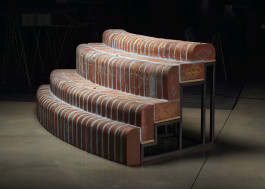
CLAY GROUND
Marie Boková, Tomáš Baška, Jan Adam Hlušička
🝙
Brick and mortar, yet it’s not a house.
🝙🝙
Stairs and sand, yet it’s not a castle.
🝙
🝙🝙
From climbing to jumping and exploring the environment, the playground is a space where every visit means a new story. Its layout is designed based on archetypal storytelling principles, creating a scene that stimulates play and children’s imaginations.
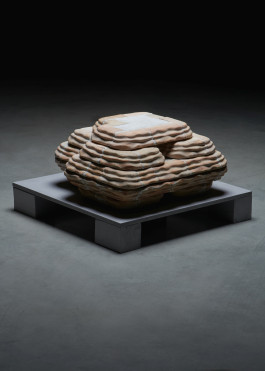
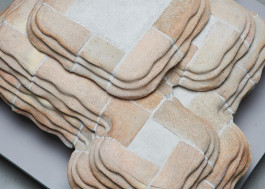
CONTINUUM
Diana Kravchenko, Eliška Řeřichová, Veronika Maříková
🝙
Our inspiration comes from stalactites, formed by the gradual layering of calcium deposited and evaporated from water. This natural process has its own aesthetics and structural logic—making the acting forces visible. We transferred the principle of layering into the design of a column, composed of modular bricks in three basic shapes, each with a specific profile. The modular system offers countless variations, allowing the architectural element to adapt to both the space and function.
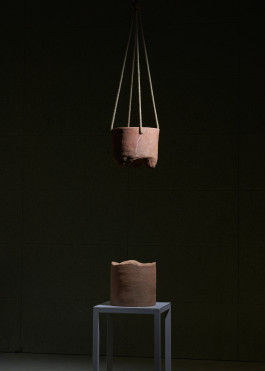
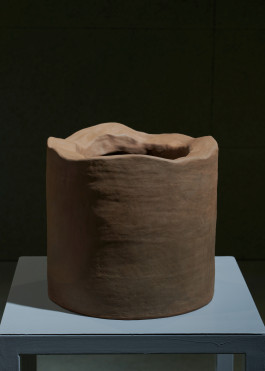
INTRINSIC FLOW
Sacha Leduc, Ambre Gravina
🝙
The vertical fountain system combines water purification with a meditative experience, harmoniously integrating water into architectural interior spaces. This autonomous system allows water to flow through a structure that interacts with both its environment and its inhabitants. Inspired by nature, the fountain evolves according to external changes : the more abundant the outdoor rain, the more water droplets are produced, creating unique visual and auditory ambiances that vary depending on weather conditions. Designed to be modular, the fountain can be integrated into a single floor or infinitely replicated across multiple levels, thanks to the adjustable repetition of its two main modules. This flexibility provides a wide range of applications, making this system an innovative and adaptable solution for various architectural projects.
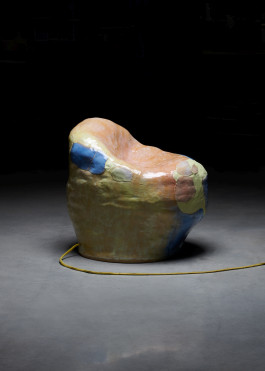
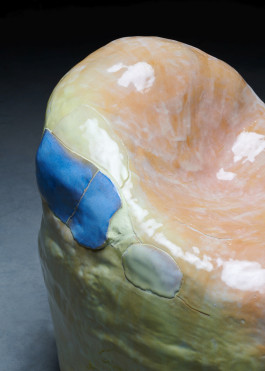
HEAT
Adéla Kadlčáková, Markéta Picková, Simeon Socha
🝙
The object focuses on the connection of heat within the context of human interaction. The project explores how the thermal element may provide physical warmth, while also fostering social relationships and emotional interpersonal connection. Inspired by the principles of the tiled stove, we see heat as a tool for communication with each other. Haptics is a key element that stimulates physical contact and interaction through structure and heat. This element therefore not only provides comfort, but offers also a platform for daily rituals and reflection on relationships. It not only aesthetically shapes the space but also impacts its users emotionally.
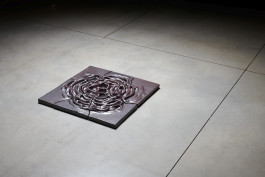
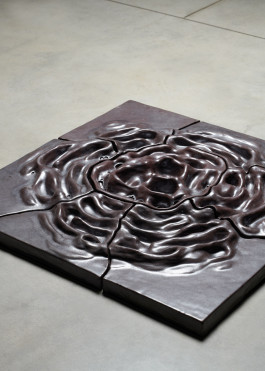
IGNIS
Diana Suleymanova, Kryštof Vícha, Noemi Šicková
🝙
The subject of the project is a ceramic ethanol-fueled fire pit. Our fire pit becomes part of the ceramic paving, integrating into the architecture of its immediate surroundings, which serve as a space for gathering and spending time together. It evokes the surface of water rippled by sound waves. The form relates to the liquid nature of ethanol flames and evokes a trembling effect that enhances the perception of the flame. We strive to make the fire pit a focal point in the space as a sculptural object, even when it is not actively burning. Our goal is to create an alternative to the established design principles and forms of ethanol fire pits, which typically consist of simple, minimalist geometric shapes, complemented by a glass enclosure. These objects lose their vitality when the flame is extinguished, becoming aesthetically unappealing.
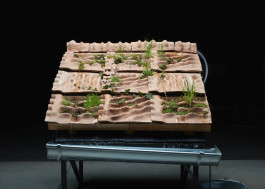
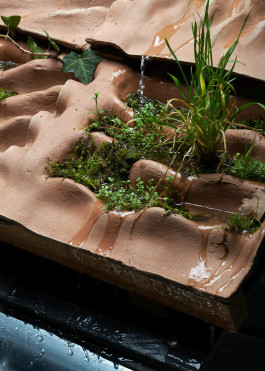
ROOF LANDSCAPE
Michal Šourek, Stela Kučerová
🝙
Each year, we struggle with heat waves and droughts, yet we let rainwater, the solution, drain away unused. While it is sometimes collected for individual use, we envision a more collective approach: using it on rooftops to transform a city’s microclimate. By redesigning traditional ceramic tiles, we aim to retain water, cool buildings through evaporation, and encourage local flora to naturally thrive. Our goal is to turn urban rooftops into vibrant, climate-resilient ecosystems that help combat heat and support biodiversity.
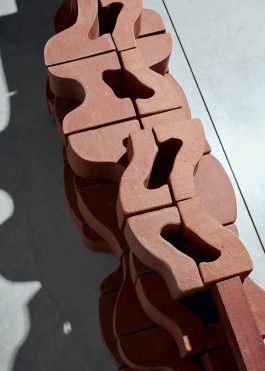
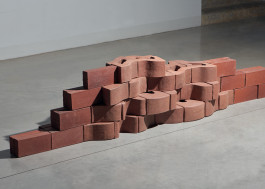
STRUCTURA
Sára Huclová, Jolana Drozdková, Jakub Čižmárik
🝙
In the project we focus on the wall as a key element of space – the bearer of boundaries, meanings and interactions. The project follows the functions of the wall, its historical and social context, but also its influence on space and relationships between people. The meaning of the word „wall“ can also represent a human mass, a queue or a line. Newly set standards of privacy and the pursuit of individualism have required the forming of multiple walls around our living space. Their functionality is determined by people.
🝙🝙
The proposed set of five types of bricks is compatible with standard bricks, enhancing its load-bearing properties, while allowing for versatile construction - adding complexity, movement and an organic aspect to the wall.
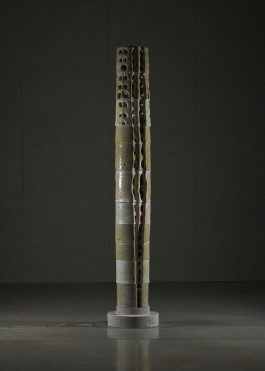
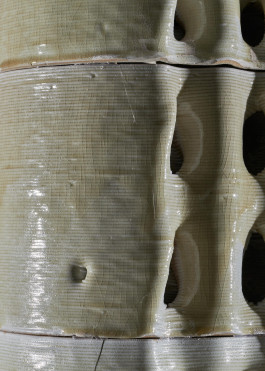
VERTEBRA
Johana Hnízdilová, Michal Hanousek, Jan Novák
🝙
In our project, we designed a column that merges functional and aesthetic qualities. We are inspired by the human spine as a symbol of strength and support. Using 3D ceramic printing, we create modular components that can be stacked. Our design bridges historical tradition and modern technologies, emphasizing the psychological dimensions of architecture. With an intricate internal structure and an integrated light source, the column functions not only as a load-bearing element but also as an atmospheric object that enhances its environment with unique aesthetic qualities.
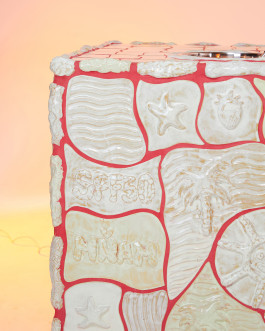
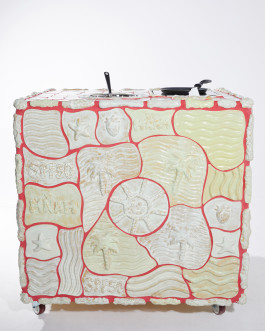
YUM MINIVAN
Gréta Kušnírová
🝙
As a child, my favorite activity was “playing restaurant”. I would love to continue that, but this time with real ingredients and an actual kitchen on wheels serving pancakes! For many, pancakes are a food of nostalgic and sentimental value. I enjoy the sensory experience - smell, taste, texture. I am creating a mobile pancake cart that serves up good mood and a place for sensory delight without the need for a formal culinary experience. When designing the cart, I reminisced about this dish, which I associate with comfort and the carefree joy of childhood.
INSTALLATION PHOTOS:
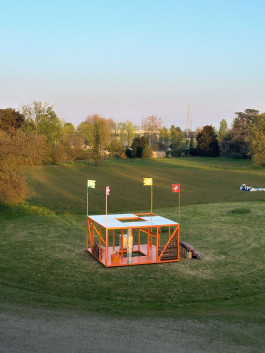
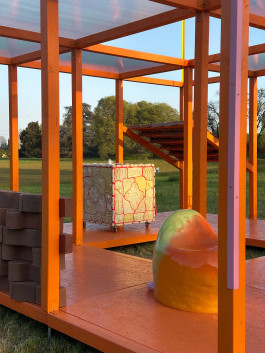
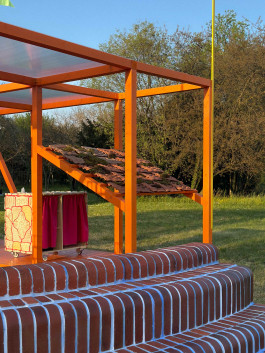
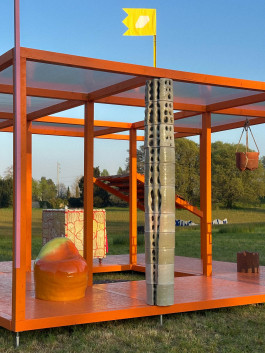
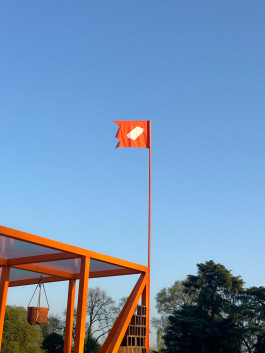
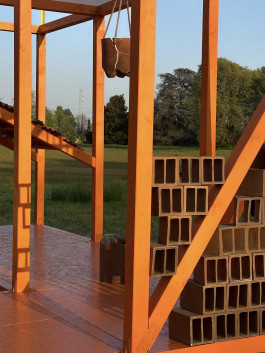
Pedagogical leadership:
🝙
Milan Pekař and Tereza Sluková (Studio of Ceramics and Porcelain)
🝙🝙
Imrich Vaško and Shota Tsikoliya (Studio of Architecture III)
Consulting and texts:
🝙
Tereza Vernerová Volná
Photography:
🝙
Tomáš Zumr
Installation photos:
🝙
Kristína Roth
CLAY HOUSE
The CLAY HOUSE project results from collaboration between the Studio of Ceramics and Porcelain and the Studio of Architecture at UMPRUM Academy of Arts, Architecture and Design in Prague.
🝙
It aims to delve into the materiality of the home, moving beyond the idea of the house as a “machine for living”, and exploring architecture as an extension of the body. The individual projects were built around archetypal architectural elements, creating a new ecosystem, which in addition to its appearance, guards the internal structure essential for its function.
🝙🝙
The column, as the spine, provides support. The walls form the protective skin, and the heating and water systems provide vital nutrients. Ceramic materials are not only involved in the physical construction. They aid in the care for other organisms inhabiting the house, such as in the newly constructed space on the roof using innovative roofing." As sources of heat and energy, they create spaces for gathering and sharing, contributing to the care of the body physically and socially.
Collaboration across studios provided UMPRUM students with a chance to learn from each other, bridging craftsmanship and architecture to bring fresh perspectives and challenge our established ideas.


BREATHE
Dominika Víšková, Lars Oliver Sveinsson, Vojtěch Lžičař
🝙
Brick as the fundamental building unit.
🝙🝙
Dissolving the boundary between interior and exterior, the brick wall creates a space for life once hidden from view.
🝙
🝙🝙
Through perforations and cuts, the bricks allow direct sunlight to slip through only at certain angles, letting the interplay of light and shadow shift the atmosphere within to suit the different parts of the house. While emphasizing the blending of spaces, the structure functions as an oasis, protecting against overheating in the heat and softening harsh conditions in the cold. In doing so, it invites life into the building’s framework.


CLAY GROUND
Marie Boková, Tomáš Baška, Jan Adam Hlušička
🝙
Brick and mortar, yet it’s not a house.
🝙🝙
Stairs and sand, yet it’s not a castle.
🝙
🝙🝙
From climbing to jumping and exploring the environment, the playground is a space where every visit means a new story. Its layout is designed based on archetypal storytelling principles, creating a scene that stimulates play and children’s imaginations.


CONTINUUM
Diana Kravchenko, Eliška Řeřichová, Veronika Maříková
🝙
Our inspiration comes from stalactites, formed by the gradual layering of calcium deposited and evaporated from water. This natural process has its own aesthetics and structural logic—making the acting forces visible. We transferred the principle of layering into the design of a column, composed of modular bricks in three basic shapes, each with a specific profile. The modular system offers countless variations, allowing the architectural element to adapt to both the space and function.


INTRINSIC FLOW
Sacha Leduc, Ambre Gravina
🝙
The vertical fountain system combines water purification with a meditative experience, harmoniously integrating water into architectural interior spaces. This autonomous system allows water to flow through a structure that interacts with both its environment and its inhabitants. Inspired by nature, the fountain evolves according to external changes : the more abundant the outdoor rain, the more water droplets are produced, creating unique visual and auditory ambiances that vary depending on weather conditions. Designed to be modular, the fountain can be integrated into a single floor or infinitely replicated across multiple levels, thanks to the adjustable repetition of its two main modules. This flexibility provides a wide range of applications, making this system an innovative and adaptable solution for various architectural projects.


HEAT
Adéla Kadlčáková, Markéta Picková, Simeon Socha
🝙
The object focuses on the connection of heat within the context of human interaction. The project explores how the thermal element may provide physical warmth, while also fostering social relationships and emotional interpersonal connection. Inspired by the principles of the tiled stove, we see heat as a tool for communication with each other. Haptics is a key element that stimulates physical contact and interaction through structure and heat. This element therefore not only provides comfort, but offers also a platform for daily rituals and reflection on relationships. It not only aesthetically shapes the space but also impacts its users emotionally.


IGNIS
Diana Suleymanova, Kryštof Vícha, Noemi Šicková
🝙
The subject of the project is a ceramic ethanol-fueled fire pit. Our fire pit becomes part of the ceramic paving, integrating into the architecture of its immediate surroundings, which serve as a space for gathering and spending time together. It evokes the surface of water rippled by sound waves. The form relates to the liquid nature of ethanol flames and evokes a trembling effect that enhances the perception of the flame. We strive to make the fire pit a focal point in the space as a sculptural object, even when it is not actively burning. Our goal is to create an alternative to the established design principles and forms of ethanol fire pits, which typically consist of simple, minimalist geometric shapes, complemented by a glass enclosure. These objects lose their vitality when the flame is extinguished, becoming aesthetically unappealing.


ROOF LANDSCAPE
Michal Šourek, Stela Kučerová
🝙
Each year, we struggle with heat waves and droughts, yet we let rainwater, the solution, drain away unused. While it is sometimes collected for individual use, we envision a more collective approach: using it on rooftops to transform a city’s microclimate. By redesigning traditional ceramic tiles, we aim to retain water, cool buildings through evaporation, and encourage local flora to naturally thrive. Our goal is to turn urban rooftops into vibrant, climate-resilient ecosystems that help combat heat and support biodiversity.


STRUCTURA
Sára Huclová, Jolana Drozdková, Jakub Čižmárik
🝙
In the project we focus on the wall as a key element of space – the bearer of boundaries, meanings and interactions. The project follows the functions of the wall, its historical and social context, but also its influence on space and relationships between people. The meaning of the word „wall“ can also represent a human mass, a queue or a line. Newly set standards of privacy and the pursuit of individualism have required the forming of multiple walls around our living space. Their functionality is determined by people.
🝙🝙
The proposed set of five types of bricks is compatible with standard bricks, enhancing its load-bearing properties, while allowing for versatile construction - adding complexity, movement and an organic aspect to the wall.


VERTEBRA
Johana Hnízdilová, Michal Hanousek, Jan Novák
🝙
In our project, we designed a column that merges functional and aesthetic qualities. We are inspired by the human spine as a symbol of strength and support. Using 3D ceramic printing, we create modular components that can be stacked. Our design bridges historical tradition and modern technologies, emphasizing the psychological dimensions of architecture. With an intricate internal structure and an integrated light source, the column functions not only as a load-bearing element but also as an atmospheric object that enhances its environment with unique aesthetic qualities.


YUM MINIVAN
Gréta Kušnírová
🝙
As a child, my favorite activity was “playing restaurant”. I would love to continue that, but this time with real ingredients and an actual kitchen on wheels serving pancakes! For many, pancakes are a food of nostalgic and sentimental value. I enjoy the sensory experience - smell, taste, texture. I am creating a mobile pancake cart that serves up good mood and a place for sensory delight without the need for a formal culinary experience. When designing the cart, I reminisced about this dish, which I associate with comfort and the carefree joy of childhood.
INSTALLATION PHOTOS:






Pedagogical leadership:
🝙
Milan Pekař and Tereza Sluková (Studio of Ceramics and Porcelain)
🝙🝙
Imrich Vaško and Shota Tsikoliya (Studio of Architecture III)I)
Consulting and texts:
🝙
Tereza Vernerová Volná
Photography:
🝙
Tomáš Zumr
Installation photos:
🝙
Kristína Roth